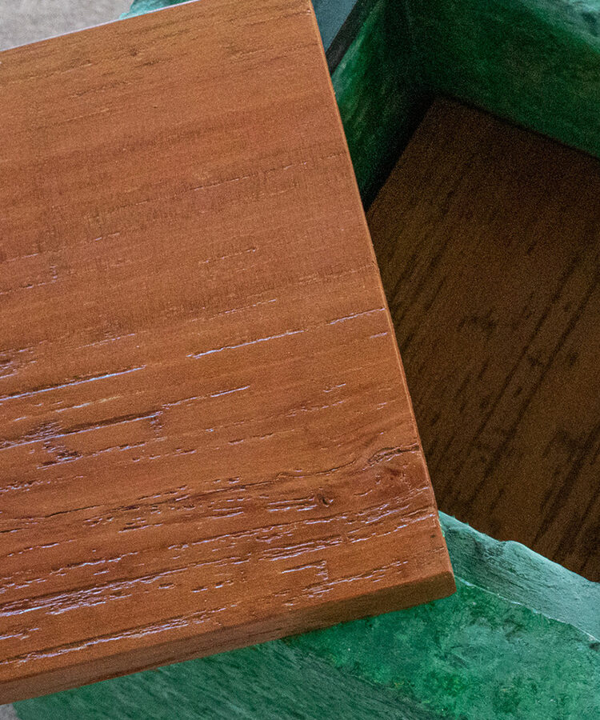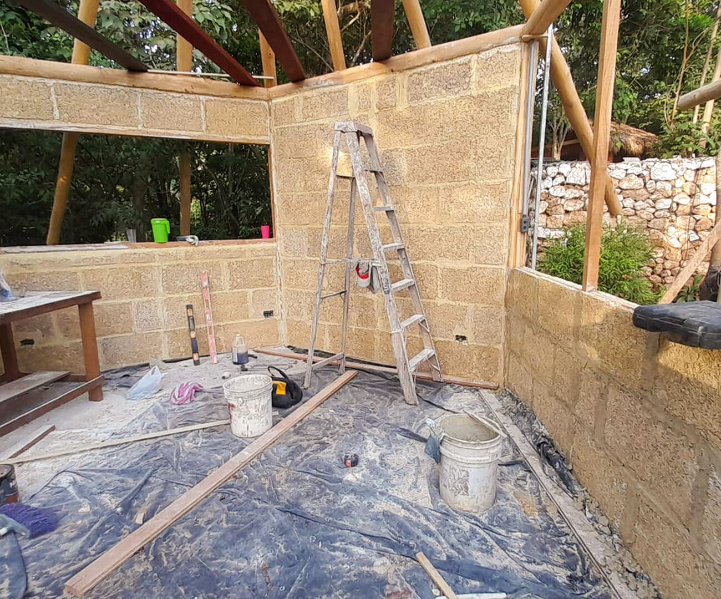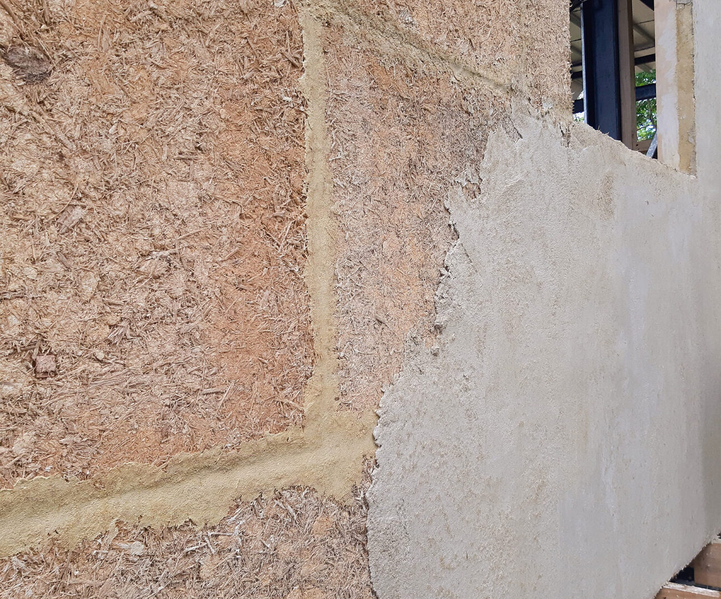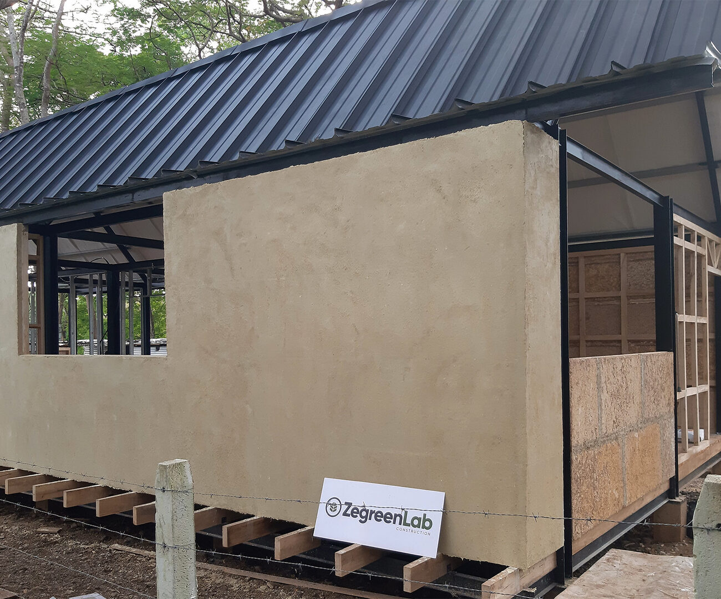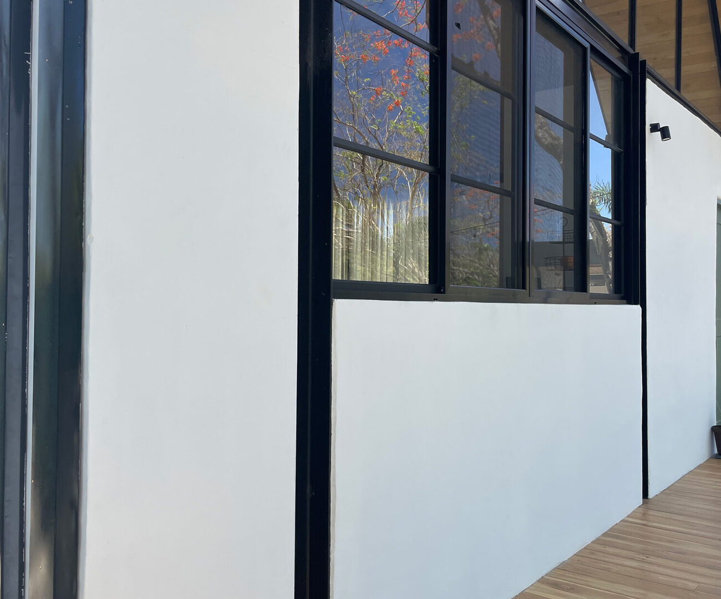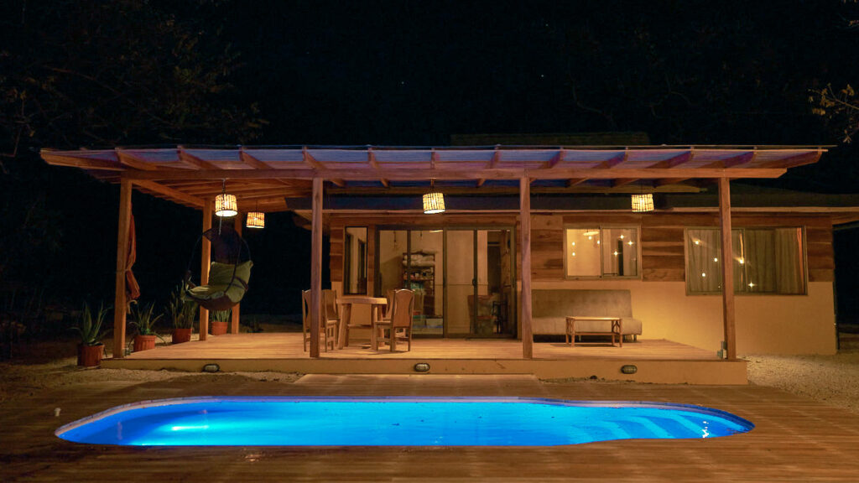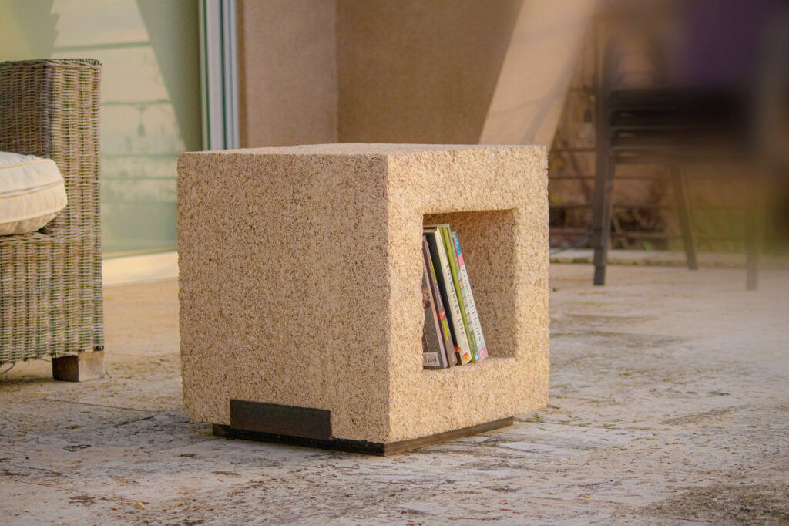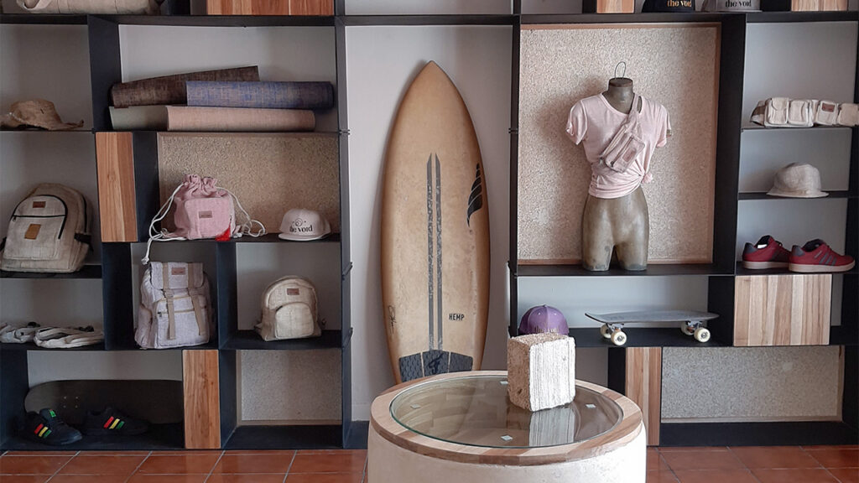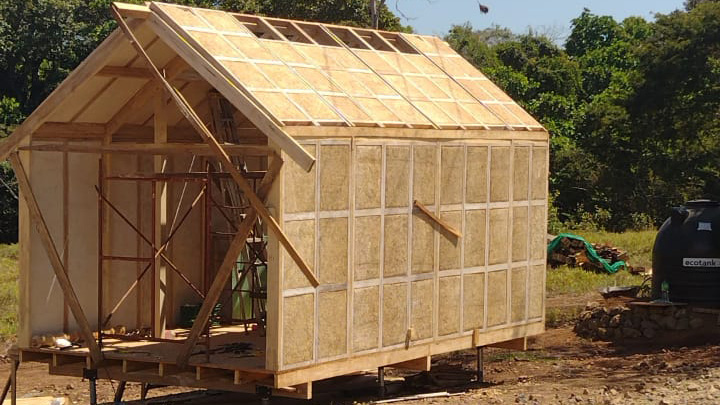Do you want to build a natural home?
We have the sustainable solution
for your project
Natural Construction
in Costa Rica
Zegreenlab Construction offers an innovative and sustainable solution for construction: Bagacrete® blocks.
This choice is ideal for those who seek to build with ecological consciousness, using high-quality and naturally sourced materials.
It provides a flexible and resilient internal configuration, while having a sustainable integration with the Costa Rican tropical climate.
Innovative Ecological
Construction
Materials
Bagacrete® is the name for our patented construction material. Zegreenlab Construction uses a unique blend of natural fibers; including hemp, sugar cane bagasse, and rice husks for building.
About us
Residential Architecture
Every customer is different, just like any residential project. We create products, techniques, and designs to build a dream home.
Interior Design
Enhance your interior design with unique wall features and restoration or decorate with our exclusive line of furniture made with fiber concrete.
Projects
Commercial Venues
Treat your clients to a memorable experience at your business location. Our fine and natural detailing methods will gain the attention of your customers, while they enjoy the improved acoustic of the venue.
Community Projects
Discover the details and impact of the community projects that used our products and technics.
Special Features
- Temperature and humidity regulator
- Acoustic and thermal insulation
- Ecofriendly
- Fire Resistant
- Resistant to termites and rot
- Stores C02
- Renewable raw material
- Locally Made
Store
Diseñamos locales comerciales o los remodelamos con nuestro método de construcción natural.
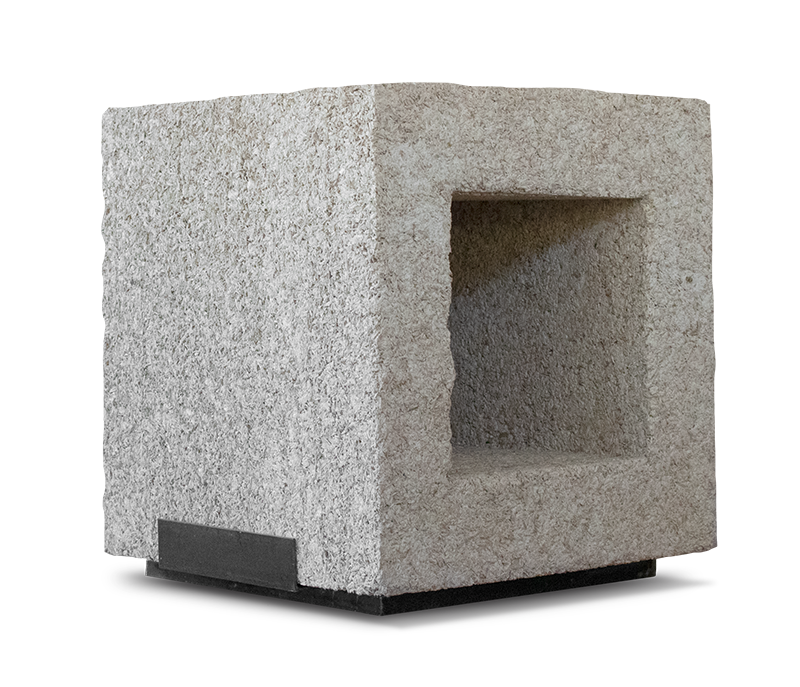
Asiento de Hempcrete

Asiento de Hempcrete

Asiento de Hempcrete

Asiento de Hempcrete

Asiento de Hempcrete

Asiento de Hempcrete

Asiento de Hempcrete

Asiento de Hempcrete
Let's start a project together
Contact us now!
Whether you are a customer, business owner or supplier of high-quality materials, we are here to serve you. Fill out the information below and we’ll be in touch.
